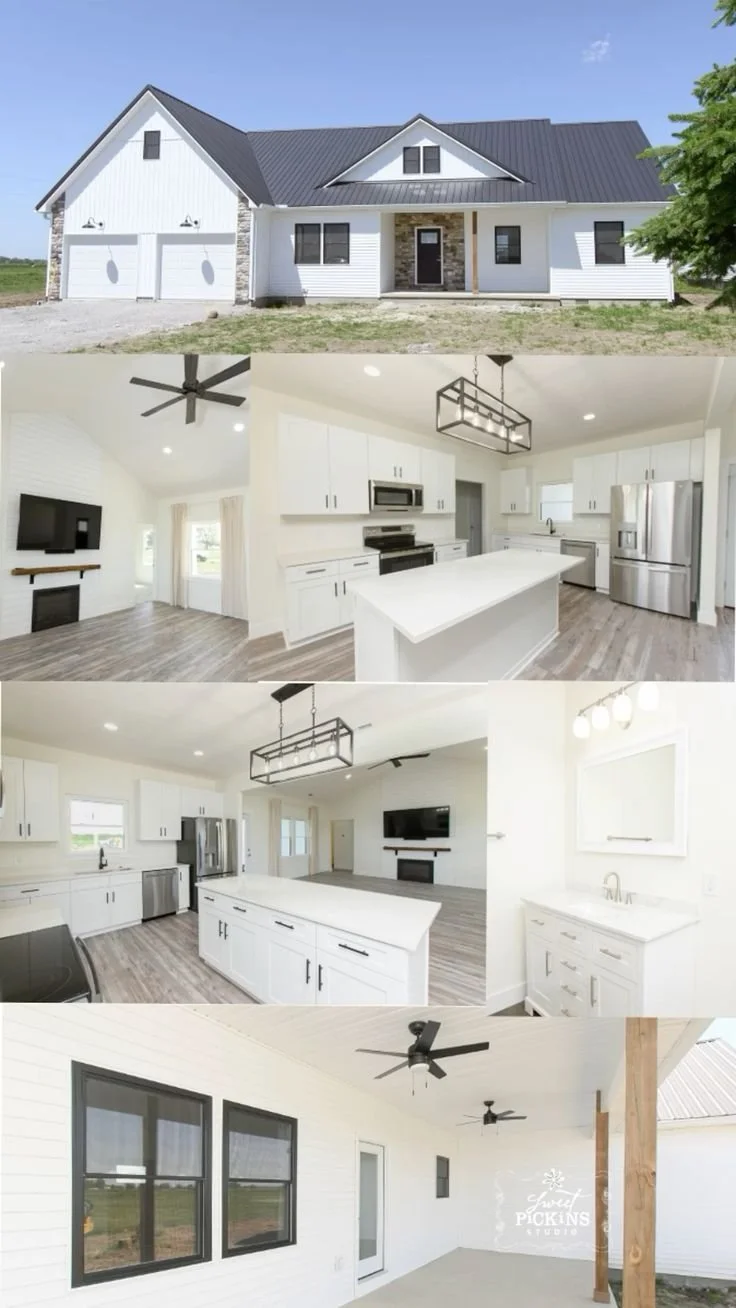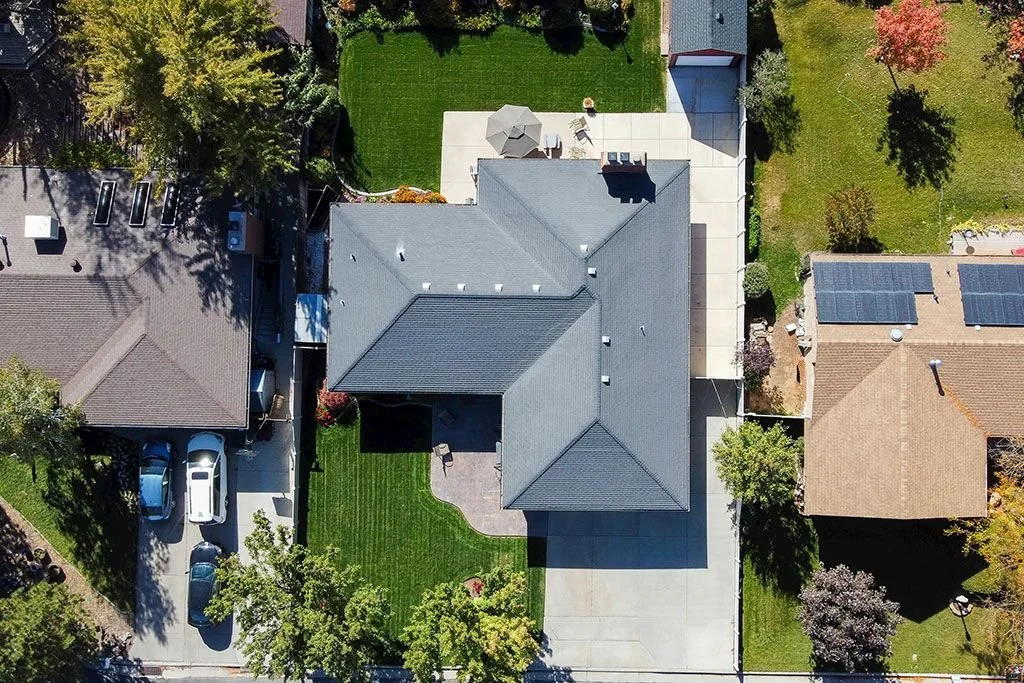Services We Offer.
From basic floor plans to full permit-ready documentation, we provide a complete suite of drafting, photography, and aerial imaging solutions.
Drafting & As-Built Documentation
-
Accurate, scaled drawings of existing layouts.
-
Lighting, HVAC, and sprinkler system layouts.
-
Documentation of electrical and low-voltage systems.
-
Interior wall changes, reconfiguration, and ceiling modifications.
-
Drawings and documents for permitting, occupancy updates, and fire safety compliance.
Photography & Visual Documentation
-
High-resolution interior, exterior, and roof images.
-
Power distribution inspection and minor HVAC inspections (visual only).
Drone Services
-
Marketing, inspections, and site documentation.
-
Property overviews and progress tracking.



